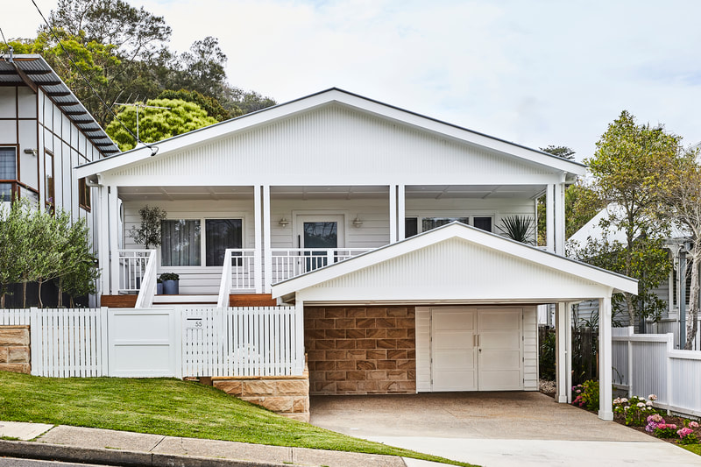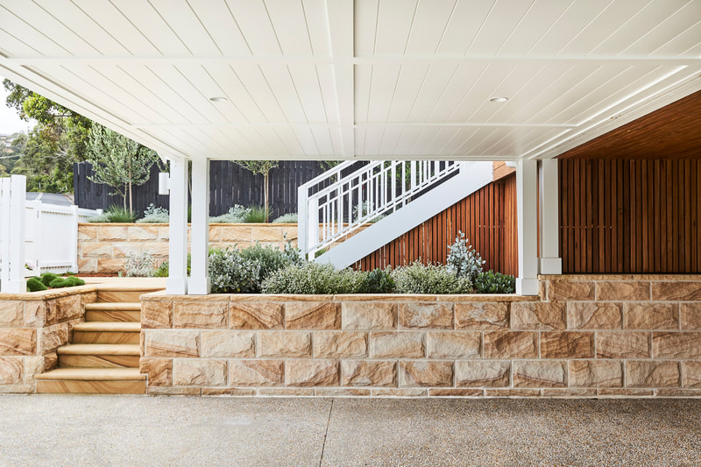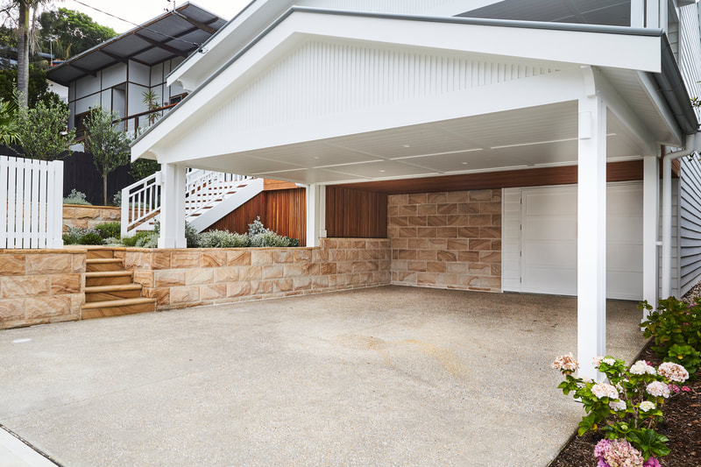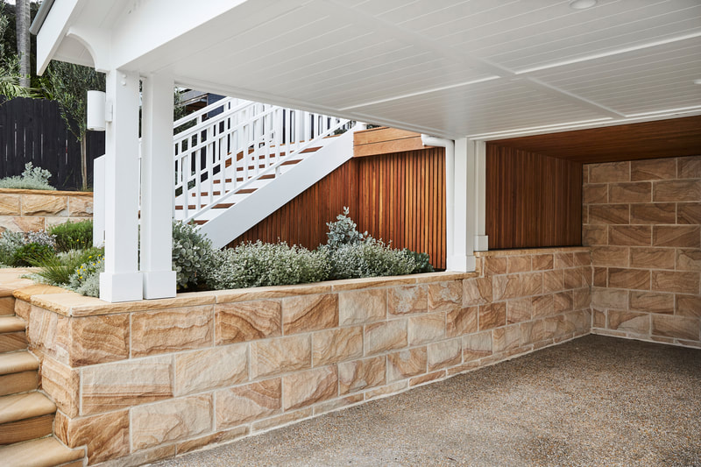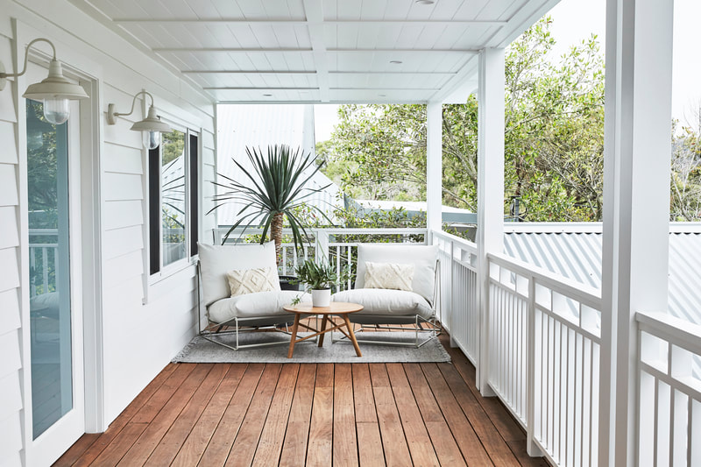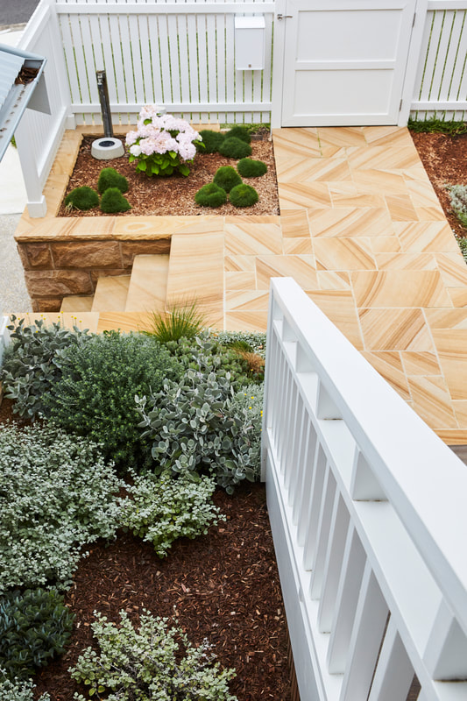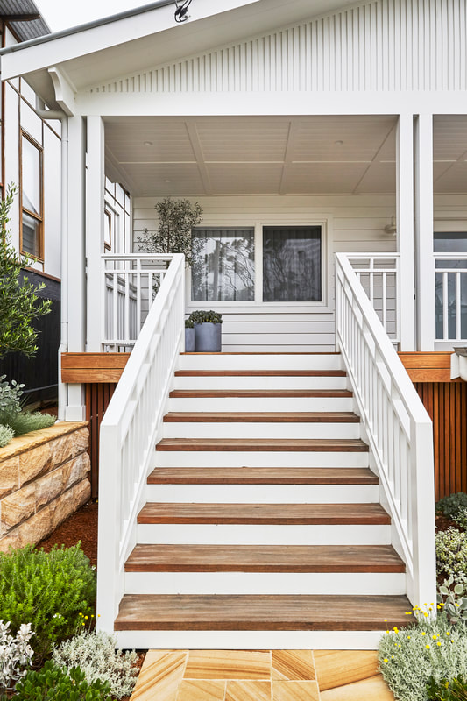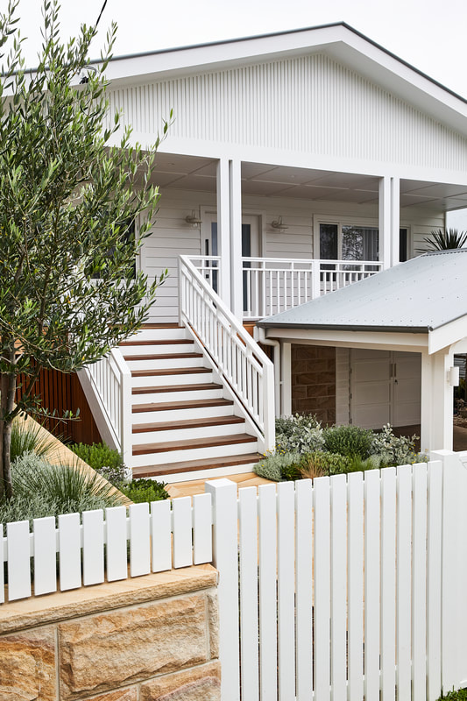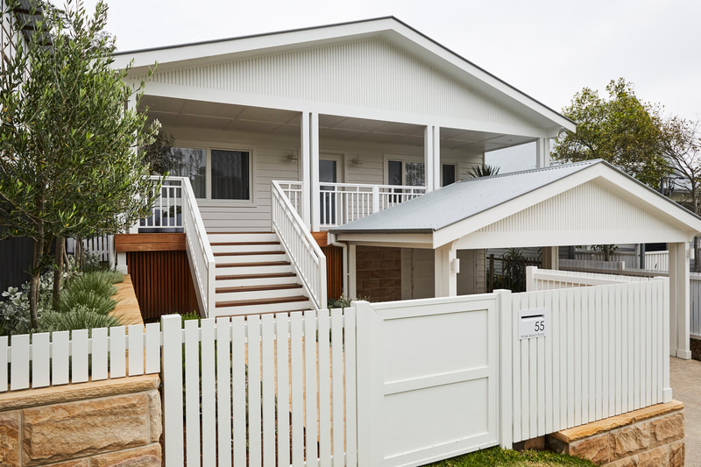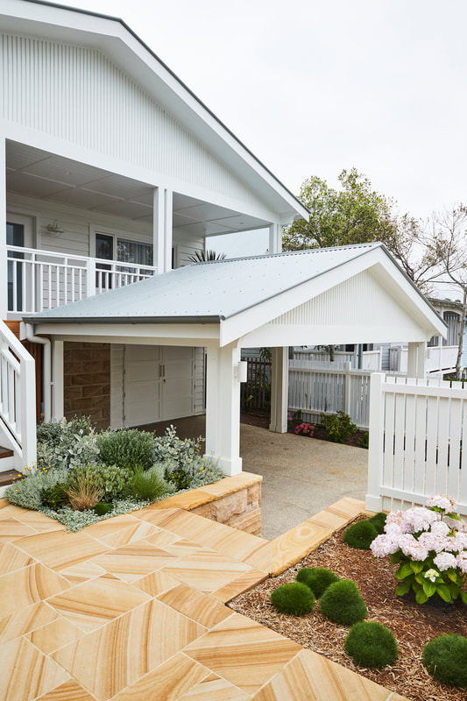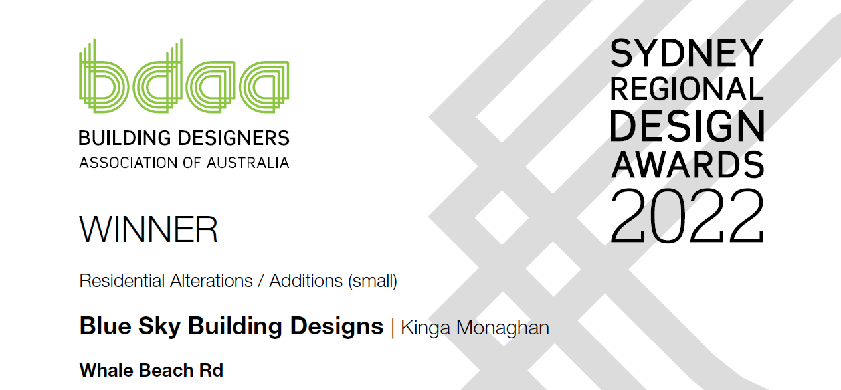WHALE BEACH RD, AVALON
CARPORT & FACADE UPGRADE
|
With the limited budget of $200,000 it was not possible to excavate under the house in order to create the double garage . Proposing garages or any other enclosed structures in front of the building line is also not in line with the local planning controls. As a solution & to minimise the bulkiness of the development a double carport was proposed . There was an opportunity to create a gable roof over the new carport.
|
However the roof line couldn’t join the house without limiting the natural light to the master bedroom . Instead the verandah was used as the carport extension and it became a private patio facing Northern aspect. To upgrade & highlight the main entry access – the front verandah was extended and wide stairs were proposed. The street appeal was finalised by introducing a gable roof over the front verandah.
|
There were many different details that could finish off the gable ends. Vertical panels were proposed to visually minimise the width of the large gables and add a contrast to the horizontal cladding. Sandstone cladded masonry walls , hardwood screens , “hampton style” balustrade and green garden were the binding details to tranform the average looking cottage into appealing & modern beach house.
|




