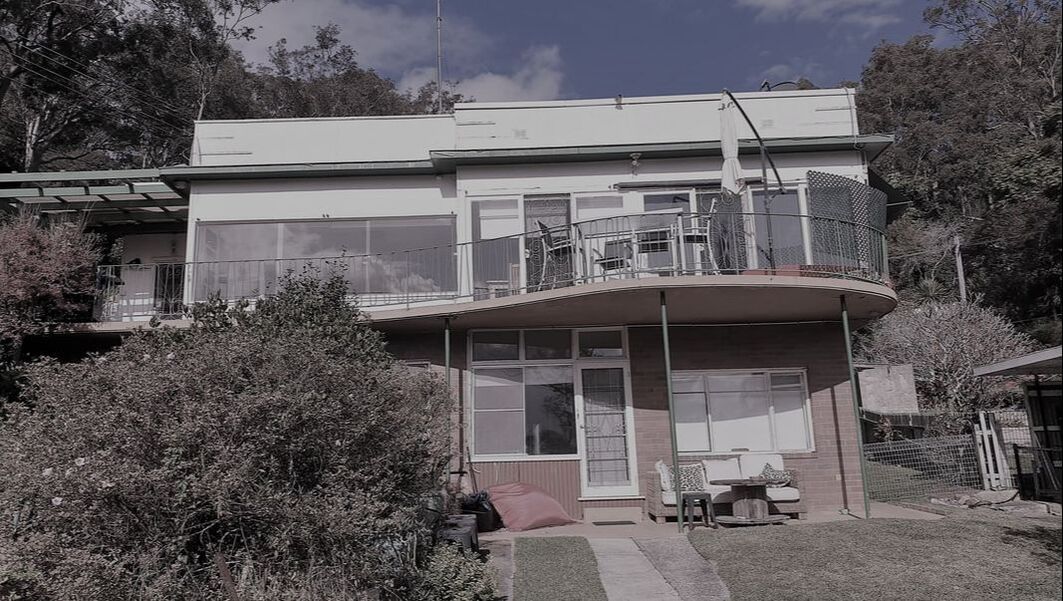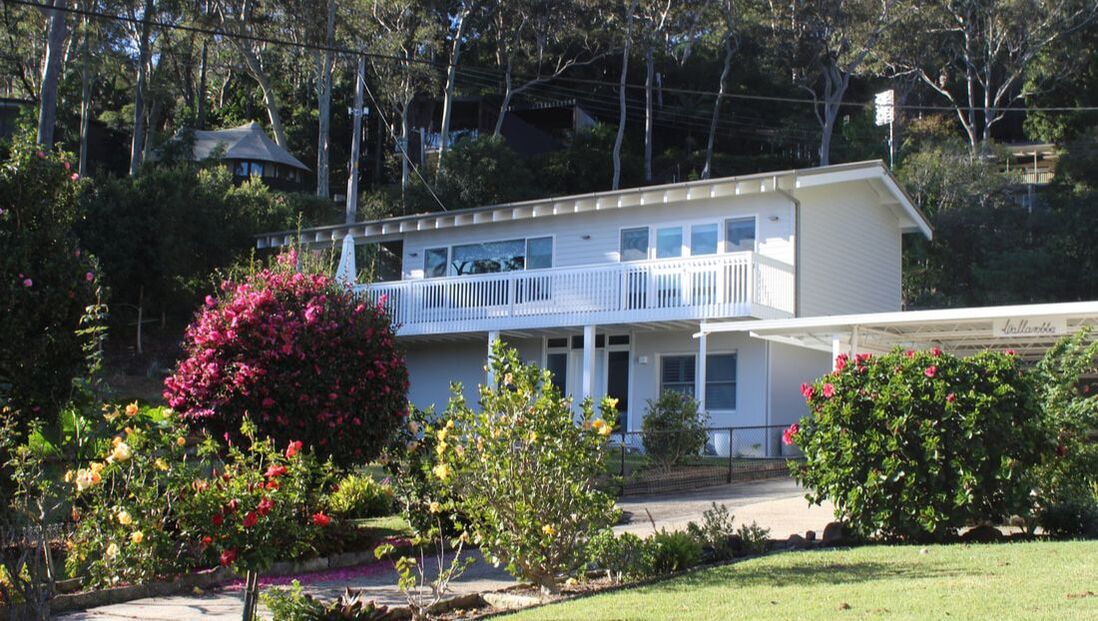Our Step by Step Design Process
If you're thinking about making alterations and additions to your home, please take a moment to review the design process. This should help you gain a clear understanding of the steps that are involved.
1. Initial Services
Let's get started! Our design journey begins with a thorough understanding of your needs and aspirations. We'll conduct initial research and hold a detailed discussion to define your vision, establish the project scope, and align it with your budget. You'll receive a comprehensive quote outlining the process.
2. Site Measure & Plans of Existing
Accurate measurements and comprehensive notes are fundamental for a successful design process. Our team will visit your property to conduct meticulous site measurements, including the documentation of vital information through photographs. Using Revit, we'll create both a 3D model and 2D plans of your existing property.
3. Concept Design
It's time to bring your dreams to life! Our creative team will explore a variety of design ideas and options. We'll sketch out initial design concepts and present them to you. Through immersive 3D representations, you'll get a true sense of the potential of each concept. Additionally, we'll conduct a preliminary compliance assessment for Development Application (DA) or Complying Development Certificate (CDC) requirements.
4. Design Development
Your feedback is invaluable. We'll review the concept designs together, incorporating any changes or adjustments you desire. To help you visualize the final result, we'll provide a link to 3D model.
5. Approval Submission
With the design finalized, we'll proceed with the preparation of Approval Issue Plans and compile all necessary supporting documents from consultants. We will assist in lodging the DA or CDC application with the Council or Private Certifier.
6. Post Submission
We're in this together. Our team will be available to respond to any inquiries or requests from the Council or Private Certifier, aiding in expediting the approval process.
7. Construction Certificate Approval (following DA only)
For projects requiring a DA, we'll carefully review and incorporate any DA conditions into the plans. We'll also provide valuable assistance with the paperwork needed for the Construction Certificate approval.
8. Full Documentation and Specifications (if required)
Should you desire a comprehensive approach, we offer full plan documentation services. This includes detailed plans for wet areas, electrical layouts, window schedules, construction details, and more.
9. Site Inspections and Consultations during construction stage (if required)
Your satisfaction is our priority. If needed, we'll conduct site inspections and consultations during the construction phase to ensure everything is proceeding as envisioned.



