|
In Australia, both building designers and draftspersons play crucial roles in the process of designing and planning buildings. However, there are distinct differences between these two roles in terms of their scope of work, qualifications, and responsibilities. Here's an overview of the key differences:
Blue Sky Building Designs are recognized as building designers and holds a membership within the Building Designers Association of Australia (BDAA).
0 Comments
In Australia, both architects and building designers are involved in the process of designing and planning buildings. However, there are distinct differences between these two professions, particularly in terms of qualifications, scope of work, and regulatory requirements. Here's an overview of the key differences:
Conversely, building designers frequently direct their attention towards design work, specializing in areas such as new home construction and residential alterations and additions. Blue Sky Building Designs are recognized as building designers and holds a membership within the Building Designers Association of Australia (BDAA). Residential Alterations / Additions (small) With the limited budget of $200,000 it was not possible to excavate under the house in order to create the double garage . Proposing garages or any other enclosed structures in front of the building line is also not in line with the local planning controls. As a solution & to minimise the bulkiness of the development a double carport was proposed . There was an opportunity to create a gable roof over the new carport. However the roof line couldn’t join the house without limiting the natural light to the master bedroom . Instead the verandah was used as the carport extension and it became a private patio facing Northern aspect. To upgrade & highlight the main entry access – the front verandah was extended and wide stairs were proposed. The street appeal was finalised by introducing a gable roof over the front verandah. There were many different details that could finish off the gable ends. Vertical panels were proposed to visually minimise the width of the large gables and add a contrast to the horizontal cladding. Sandstone cladded masonry walls , hardwood screens , “hampton style” balustrade and green garden were the binding details to tranform the average looking cottage into appealing & modern beach house.
|
Archives
August 2023
Categories |

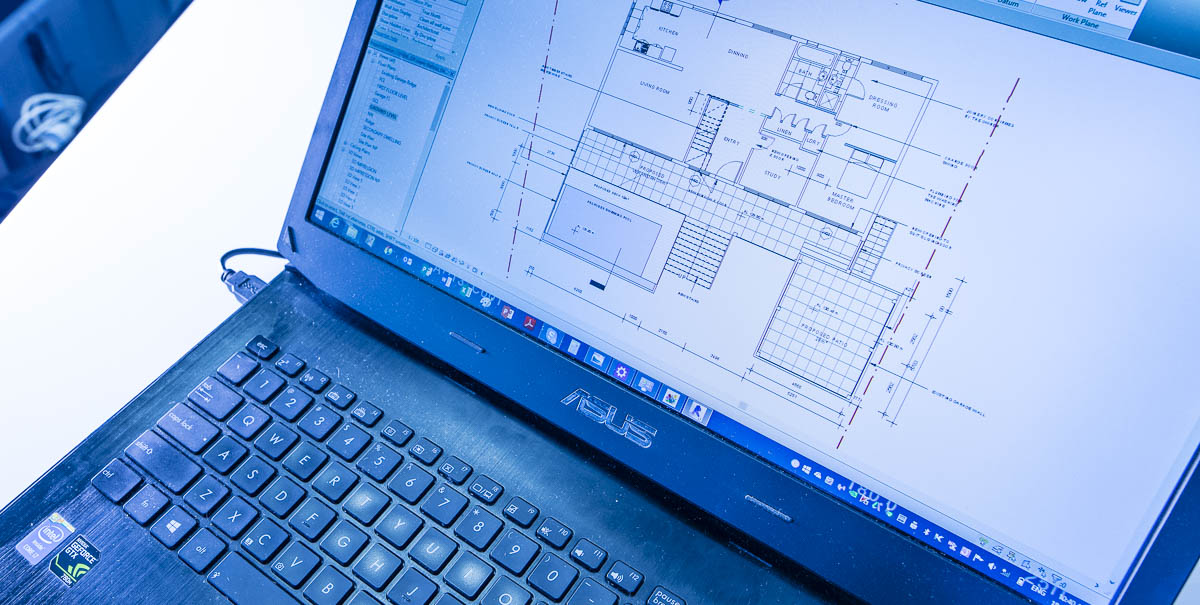
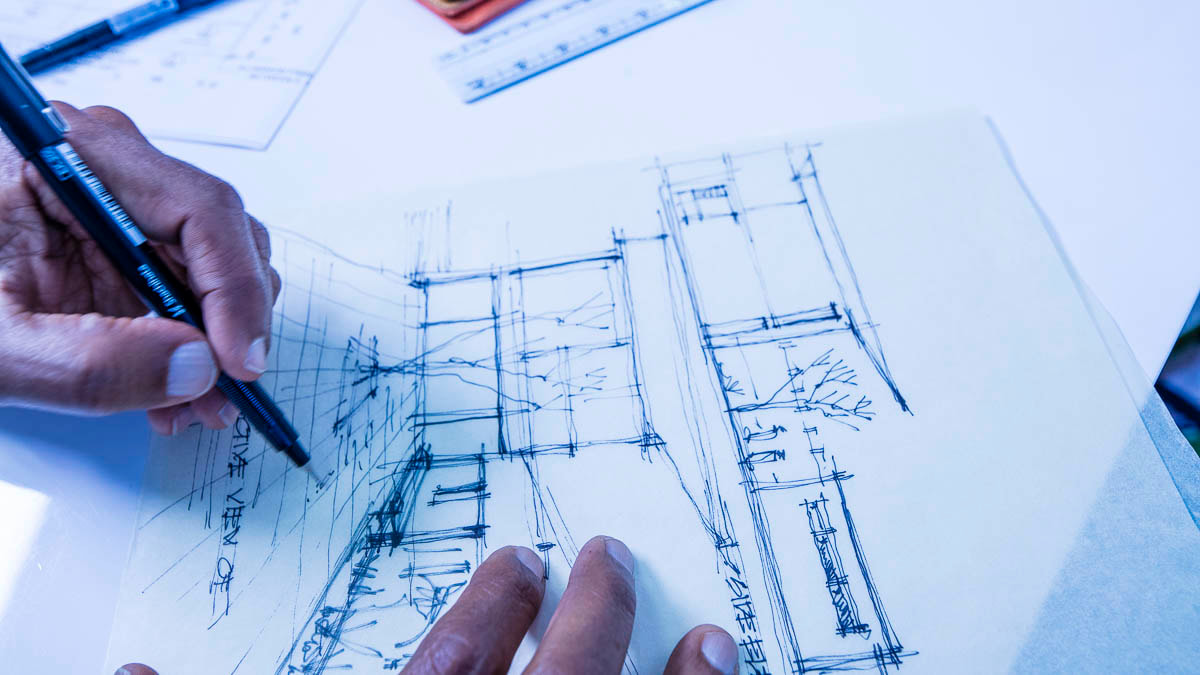


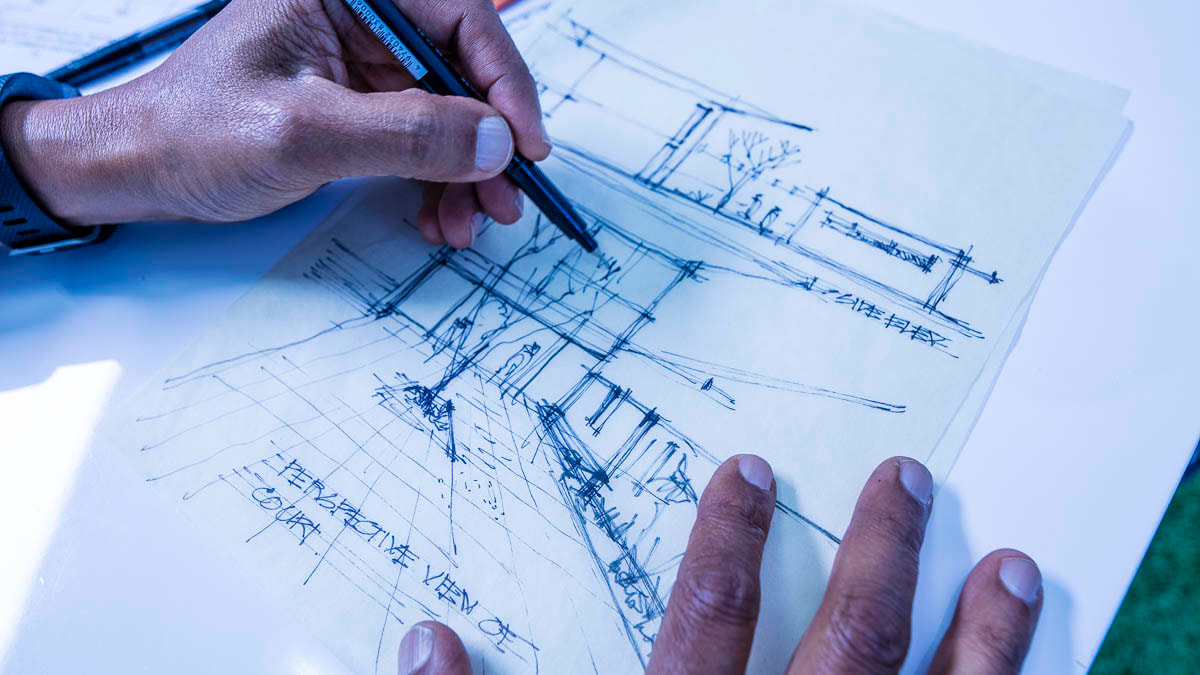
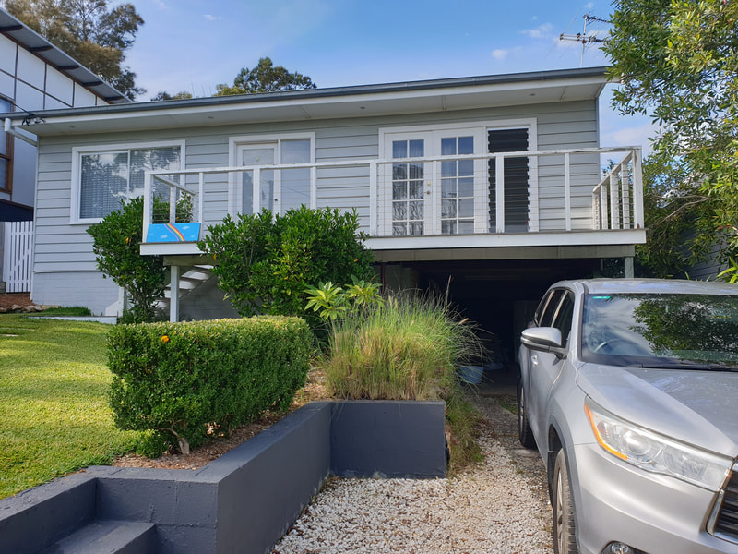

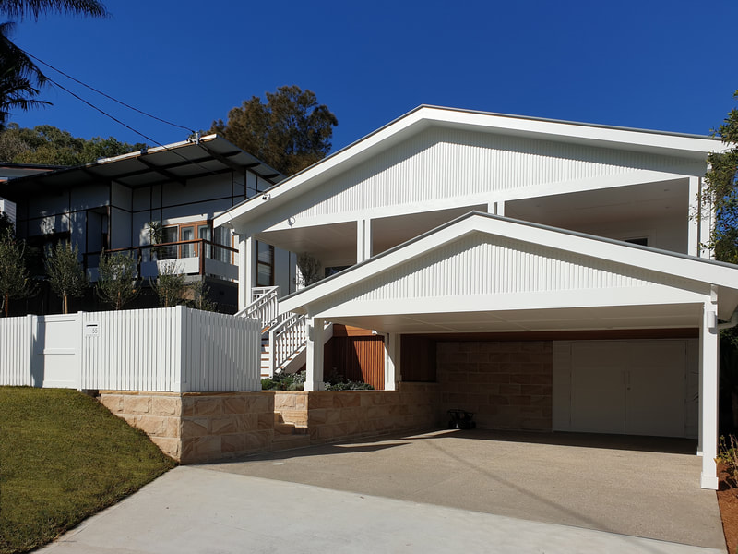
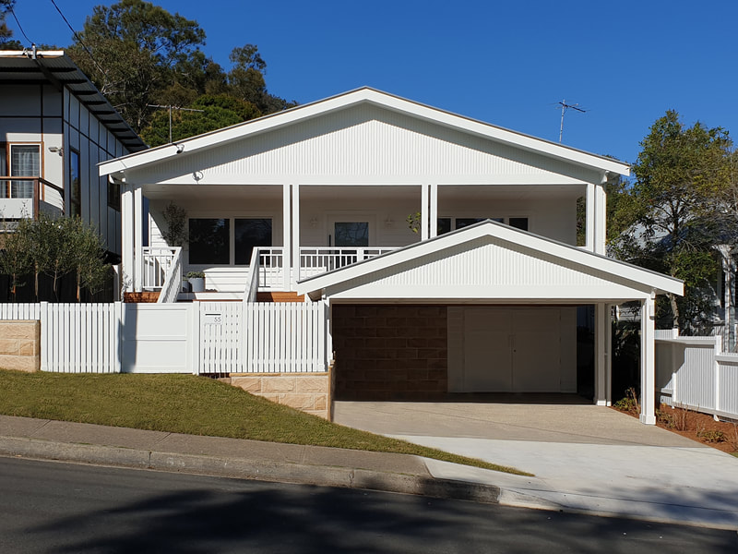
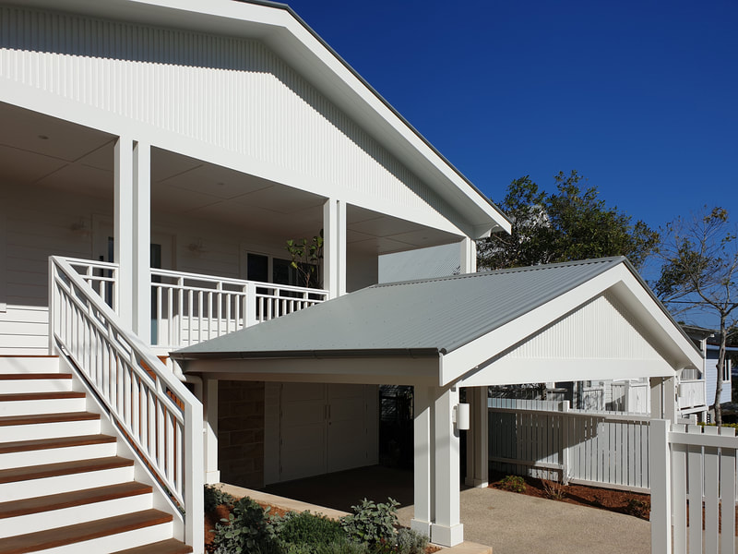
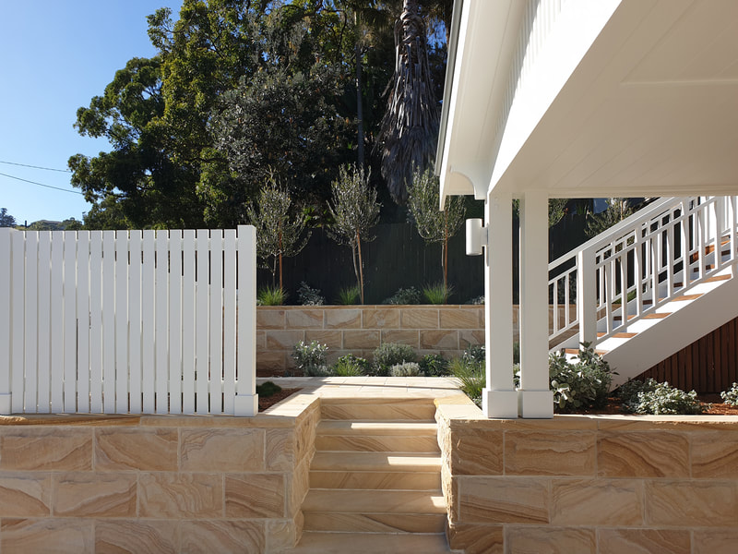
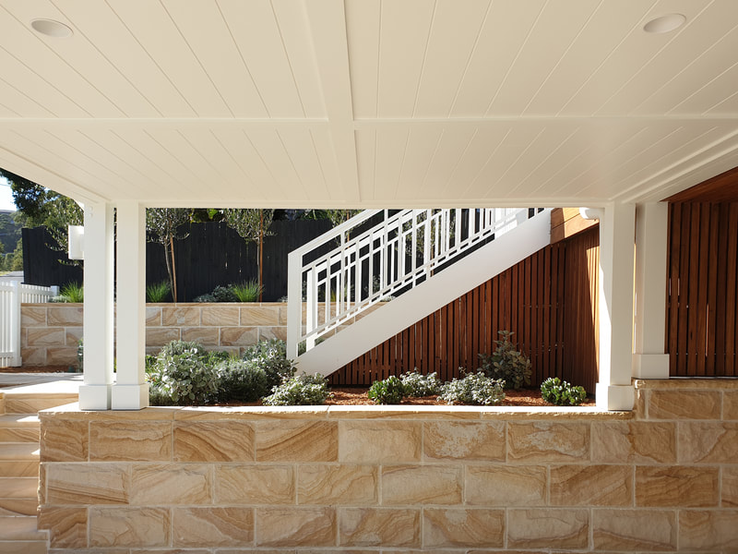
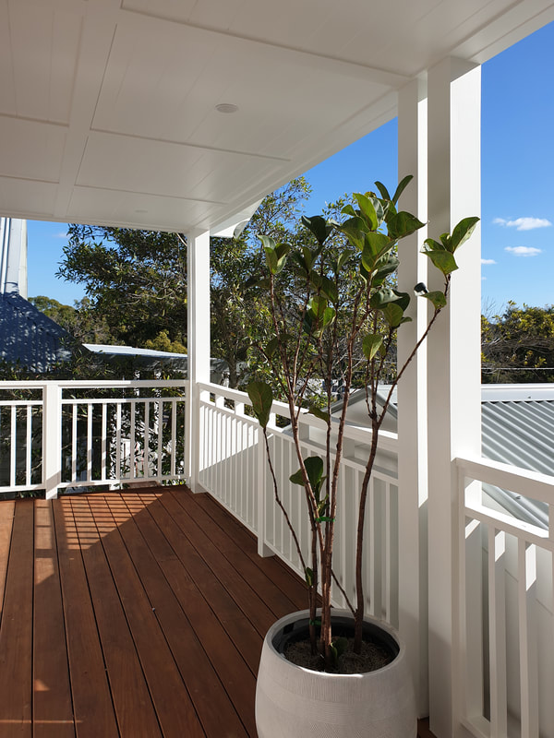
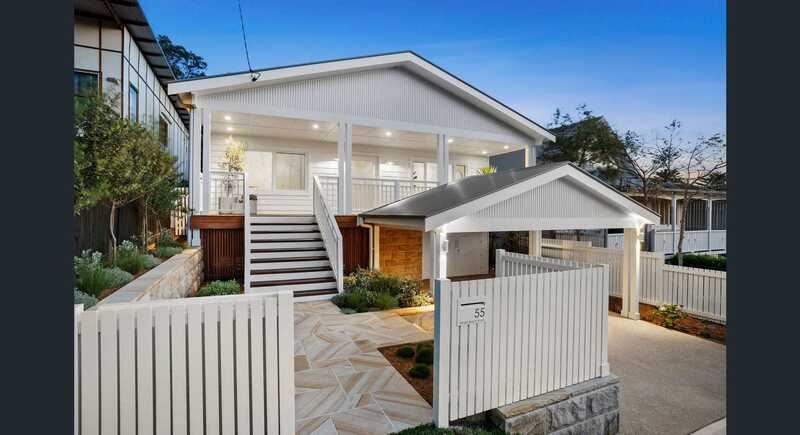

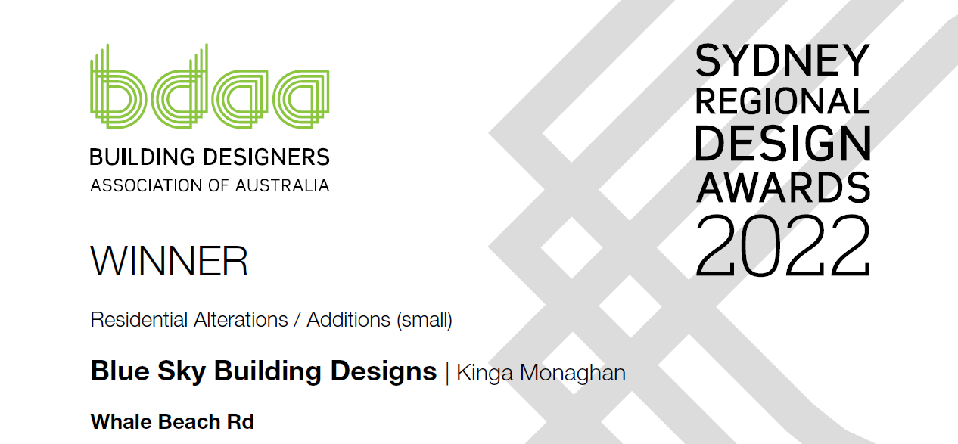
 RSS Feed
RSS Feed
