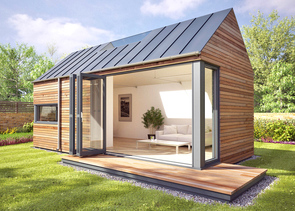The granny flats can be build as a free standing 60m² dwellings at the back of the property. But they also can be attached to or be build within the main dwelling.
Warringah Council is planning to increase the size of granny flats from 60m² to 75m². But this rule will apply for internal conversions only. However, in practice extra 15m² means larger than two 3m x 3m bedrooms , decent size open plan kitchen, living room or simply 3 bedroom unit. Rules for internal secondary dwellings within Pittwater Council are slightly different. (BTW, those conditions apply for DA applications only....). " secondary dwellings can be whichever is the greater of a maximum of 60m², or either 15% of the total floor area of both the self contained dwelling and the principal dwelling". That means if your existing property's total floor area is larger than 400m², your secondary dwelling can be larger than 60m². If you would like to discuss planning rules, design options or simply find out little bit more about granny flats - book site visit ([email protected]) and we come to you to explain. Kinga
1 Comment
11/5/2021 01:40:16 pm
It’s easier than ever to get a full-home living experience out of a standard granny flat. All it takes is some smart design hacks and storage tweaks.
Reply
Leave a Reply. |
Archives
August 2023
Categories |


 RSS Feed
RSS Feed
